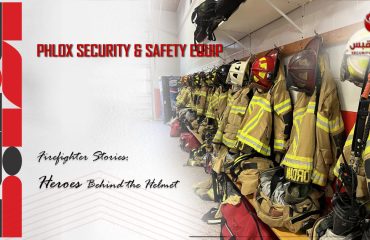
Fire Alarm and Firefighting Installation Rules for Residential Buildings
When designing safe homes, it is important to follow clear fire alarm and firefighting installation rules. These rules improve system performance and help reduce fire risks. The following sections explain the key heights, spacing, and placement requirements for residential buildings.
Smoke Detector Installation
Correct Mounting Height
Smoke detectors work best when installed near the upper air layer. Installers should keep a 10 cm (4 in) gap from the ceiling corner. If they use wall mounting, they should place the device 10–30 cm (4–12 in) below the ceiling.
Proper Spacing
Each detector needs enough distance to sense smoke quickly. Therefore, technicians should keep 9 m (30 ft) between devices. They should also avoid vents and fans because air movement reduces detection speed.
Heat Detector Placement
Height Limits
Heat detectors suit kitchens and garages. They work well at ceiling heights between 2.4–3.7 m (8–12 ft).
Detector Coverage
One heat detector covers 50–60 m² (540–650 ft²). Installers should leave 3–3.6 m (10–12 ft) between units. These distances improve heat pattern detection.
Manual Pull Station Requirements
Accessible Placement
Pull stations must be easy to reach. Technicians should mount them at 1.0–1.2 m (40–48 in) above the floor.
Location Near Exits
Every exit should have a pull station within 1.5 m (5 ft). This rule supports quick evacuation.
Fire Extinguisher Mounting
Correct Height and Clearance
Installers should keep the top of the extinguisher below 1.5 m (5 ft). They should also leave 10 cm (4 in) clearance at the bottom.
Extinguisher Spacing
Spacing depends on the hazard type. A typical spacing range is 15–23 m (50–75 ft). This allows quick access during fire emergencies.
Sprinkler Head Layout
Sprinkler Spacing
Sprinklers need proper distances to spread water evenly. Installers should leave 3–4.6 m (10–15 ft) between heads.
Clearance Below Sprinklers
A minimum of 46 cm (18 in) should remain clear below each head. Installers should also keep 10 cm (4 in) from the nearest wall.
Fire Piping Support
Pipe Support Distances
Fire-rated pipes need firm support. Installers should place brackets every 3–4 m (10–13 ft). This keeps the system stable and secure.
Following these fire alarm and firefighting installation rules ensures safer homes and more reliable fire protection systems.


